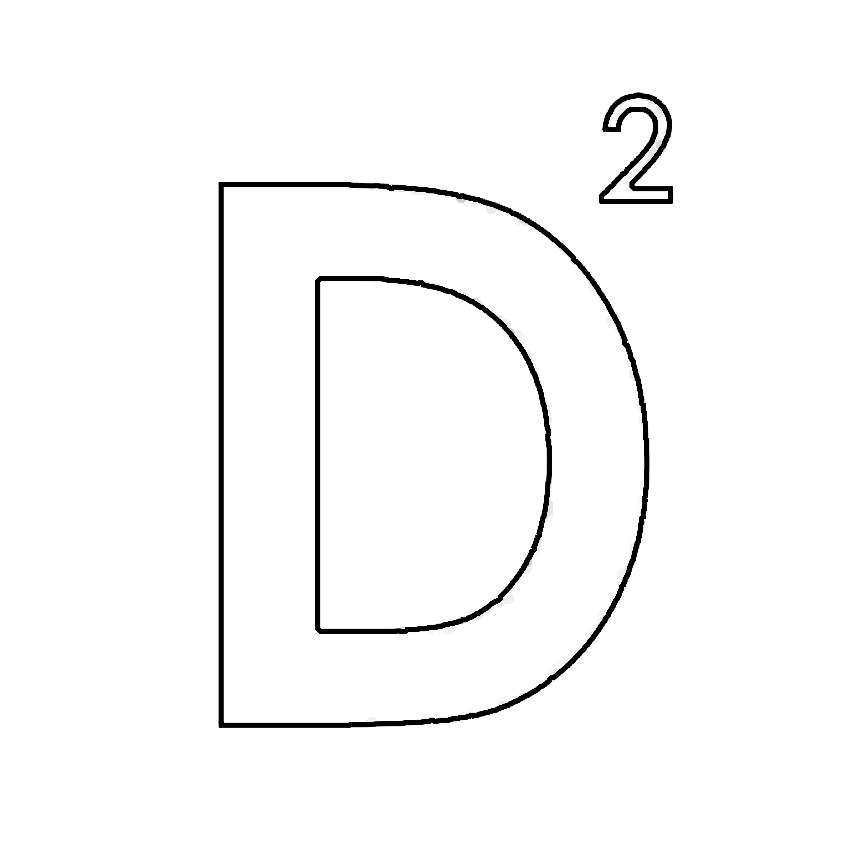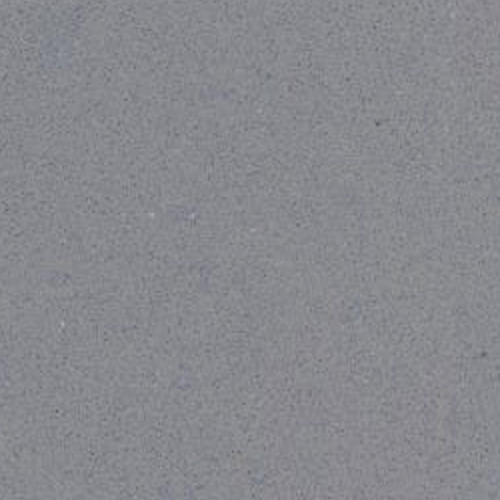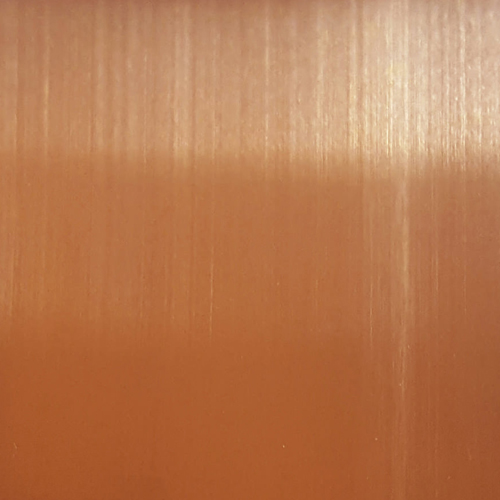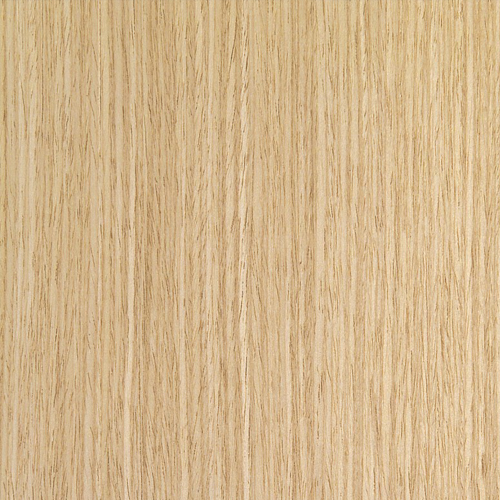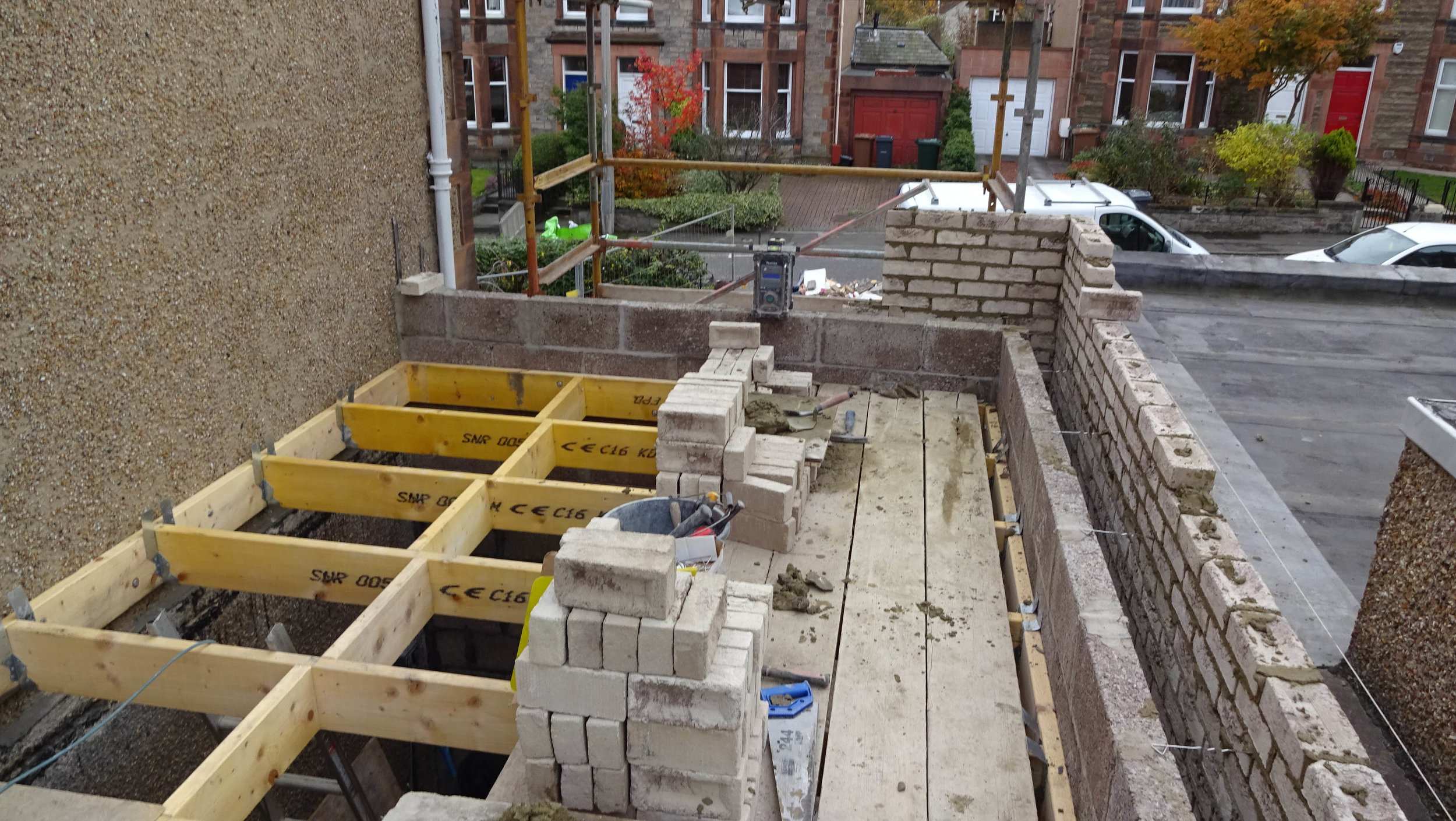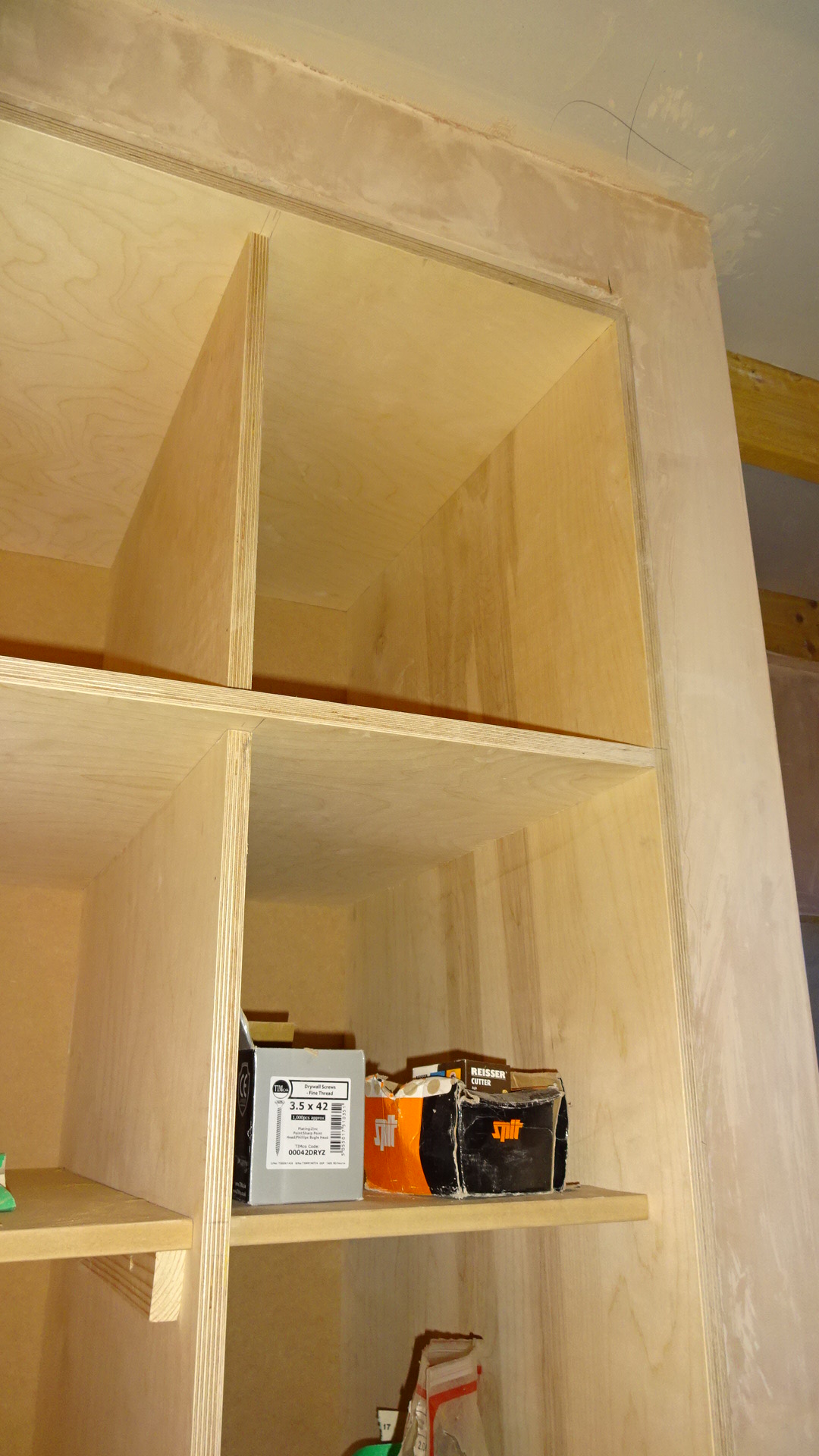MACDOWALL ROAD
2 Storey side extension to a 1930's
semi-detached house...
The client's brief was simple: add a side extension to the house to provide an extra bedroom, shower room and utility. They also wished to rationalise their kitchen and dining area which had been overhauled a decade before with a small extension to the rear garden. The proposal would therefore plug in and alter this existing extension to offer a better layout to the kitchen on the ground floor with improved natural lighting, the provision of a utility and store and an extra bedroom and shower room on the floor above.
The character of Macdowall Road is set out in both yellow and pink sandstone - a mixture of Edinburgh and Glasgow influences with varying styles of properties and flats built side by side - and already features a handful of side extensions, either built over or in place of the original flat roofed garage. The precedent already set by the street was one of replication of style; a skin-deep pastiche, neither honest nor visually successful, those few which work in replicating the style, appearing to sit dormant as a paper-weight, looking back to a style for a building it was never intended.
An extension which would contrast the existing building was therefore considered a more interesting intervention.
The selection of a facing brick was in some ways even more of a counter point to the dressed sandstone of the existing building. Whereas dressed sandstone could be seen as a more artisan material, brick is more modest, it can be held in the hand and is generally related to industrial and contemporary buildings. On a practical level, it also provided a solution to the problem of constructing close to a boundary wall, allowing the facing brick to be constructed from the inside.
Though not in a conservation area, the choice of brick became contentious with the planning department, though following a short set-to and the confidence of the client to stick to their guns, the planners accepted the brick proposal.
The project was not without its ups and downs but the clients were always fantastic, taking it all in good health, always on hand to provide tea, coffee or biscuits and some therapeutic diversion from Braemar, the clients boisterous Cocker Spaniel.
I acted as lead architect and contract administrator whilst working for Four by Two Consultants.
