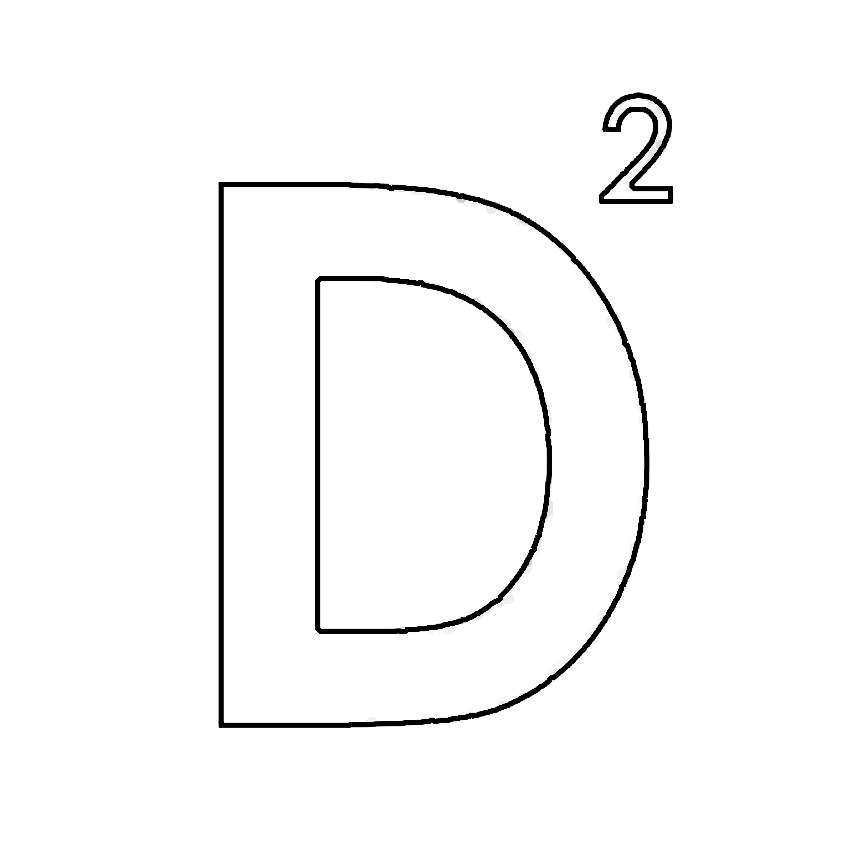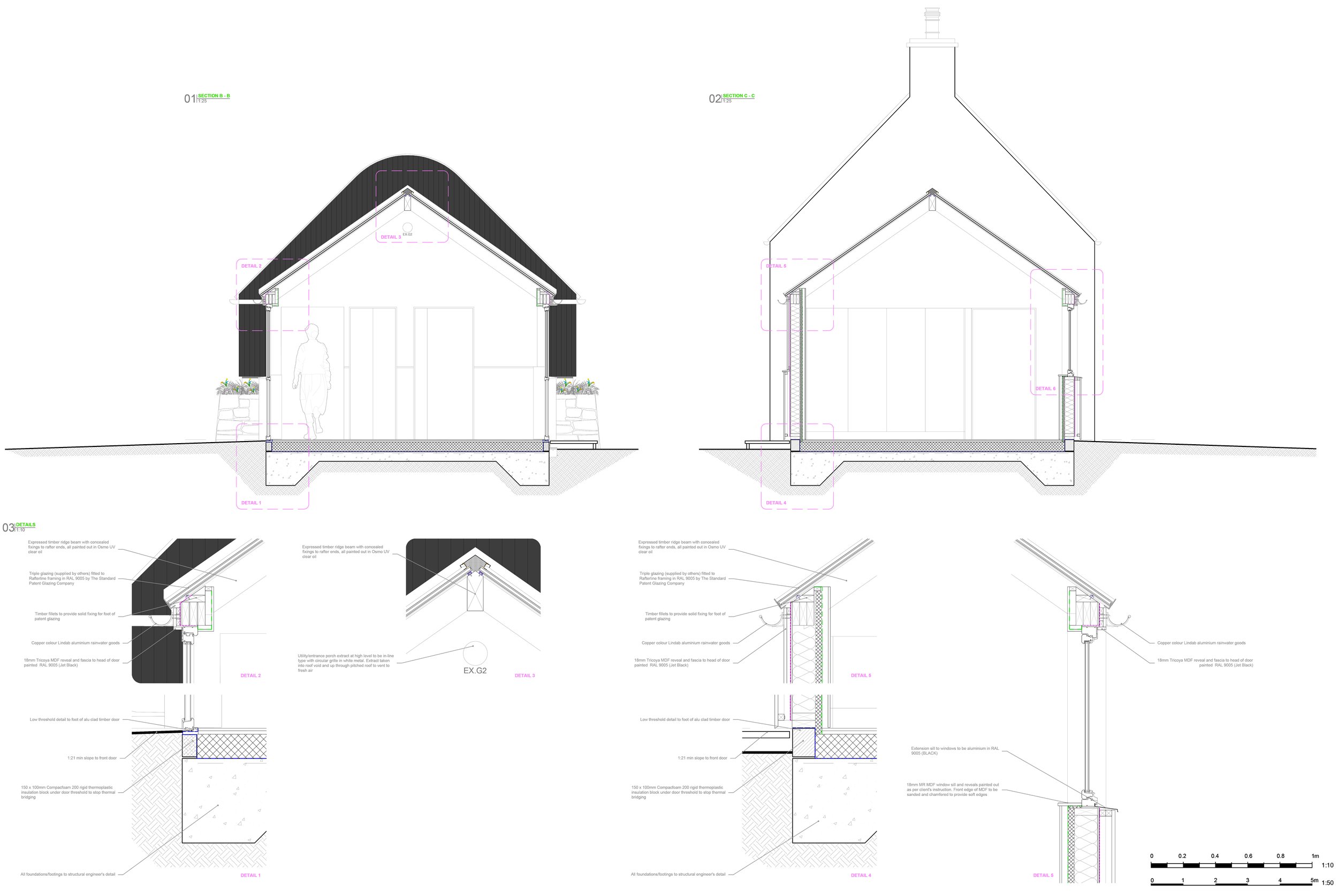moorlands
alterations and extension
Skye is a magical land amongst the draught of Western Isles; it’s prehistoric landscape is both breath taking and stark, often dwarfing the smaller pockets of civilisation distributed throughout its peninsulas and reminding them that they are very much at natures mercy.
A beautiful but run-down traditional cottage sits within Broadford Bay, giving both views up to Beinn na Caillich and out to Scalpay, the new owner wished to carry out internal refurbishments, alterations and add a side extension where the ruins of a stone shed lay.
Influence for the design came from traditional Blackhouse forms as well as the outline of the stone shed ruin. The technology of traditional Blackhouse construction is often not appreciated but elements such as stone walls with stones laid so any water penetration would run off to the exterior and turf capping to protect the stones from frost damage, are all well thought out elements to what we today may consider fairly rudimentary habitations.
We wanted to express elements of this vernacular architecture but also wanted to be honest about current living requirements and modern, economical construction. We proposed a natural stone lower portion of the wall with turf capping as a cladding to a timber kit construction with upper wall of timber cladding and dual pitch, sheet metal roof. Materials mostly available within Scotland and readily recyclable.
The existing cottage will house a height and a half, open plan kitchen living and dining area, with the proposed extension being the more private bedroom quarter. A glazed connecting porch provides the main entrance to the property, connecting old and new with the more utilitarian elements of the home; a bathroom, storage cupboard and utility area. As the property run along the East to West axis, we have incorporated seating into the stone wall on the North and South elevations to provide areas of contemplation with very different qualities: The North elevation has a burn running very close by and gives views up to Glamaig as well as out to Broadford Bay, whereas the South elevation will receive the best of the days sun and gives views down the private garden - perfect for when the weather and midges allow!
A fun project to work on with some interesting details and we’re very much looking forward to the final construction.














