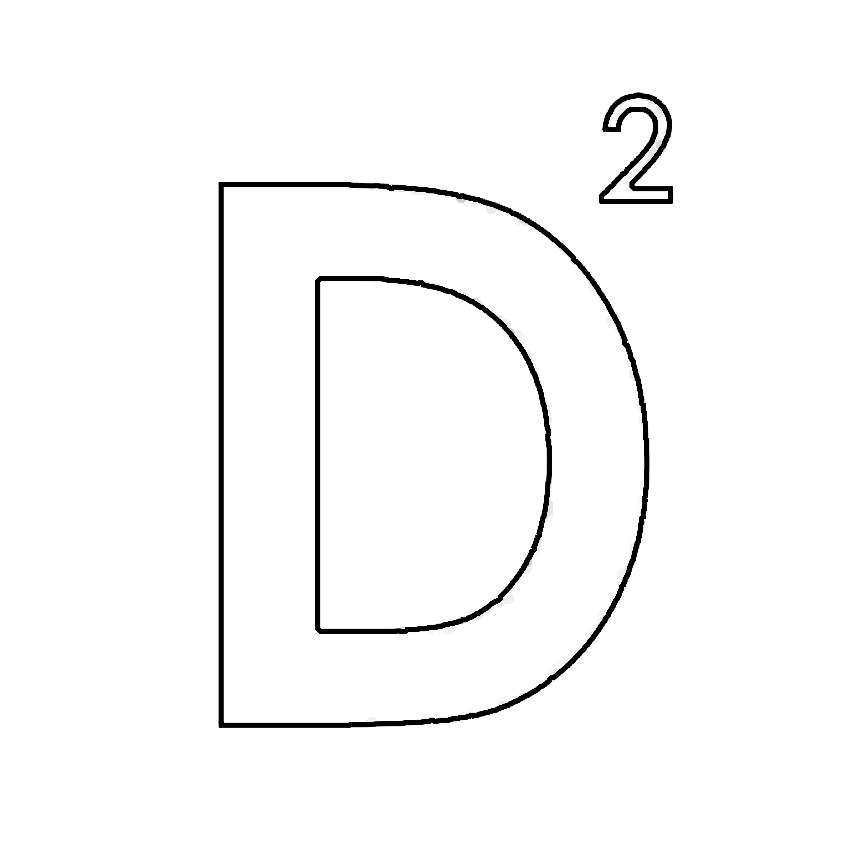pumpkin heights
alterations and extension
Most projects provide unique challenges but none more so than Pumpkin Heights. For this project, D2 ventured South of the border, virtually, working remotely to help my client deliver an exciting and high-spec extension to their rural home. Set within the fertile landscape of East Suffolk, the proposal sought to give more space to the growing family, extending their kitchen and dining space, whilst providing a master bedroom and en-suite.
The project is being finished to a high specification with timber cladding by Glenalmond (Abodo vertical grain with SiOO:X original coating), Frameless windows and doors by Glideline and roof windows by Glazing Vision.
D2 secured planning and building warrant and assisted with detail drawings for the frameless windows and doors, as well as setting out of the timber cladding to the facade. The challenges of remote working were over-come through close collaboration with the client, structural consultant, council, suppliers and contractor, all of whom contributed to the team in delivering the project - working with people who enjoy what they do makes the best of any venture.

























