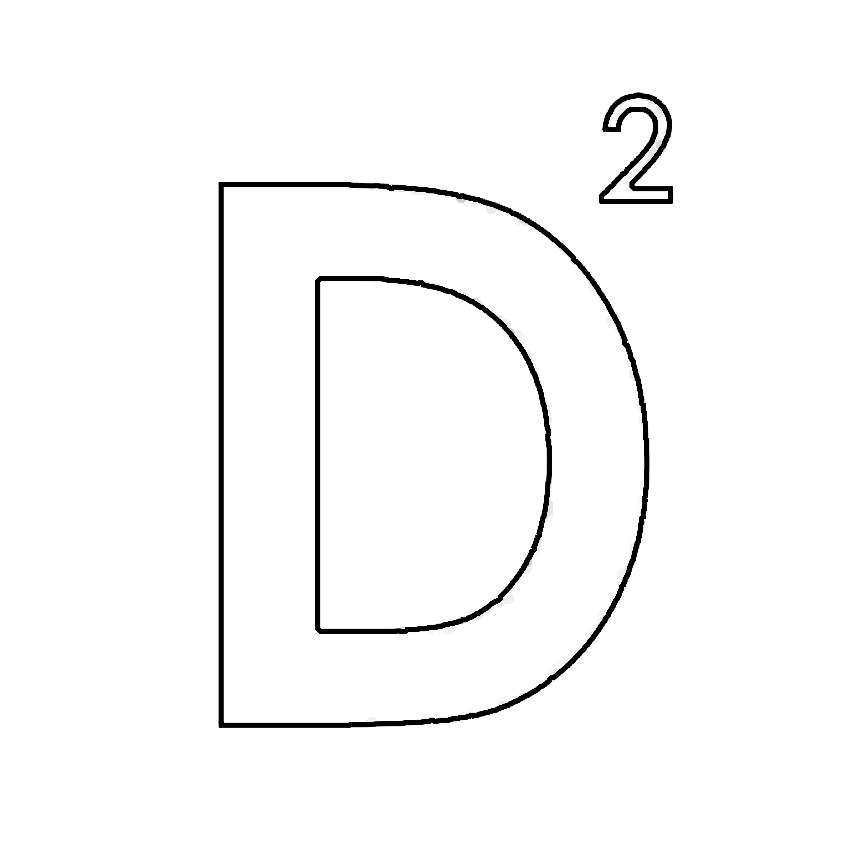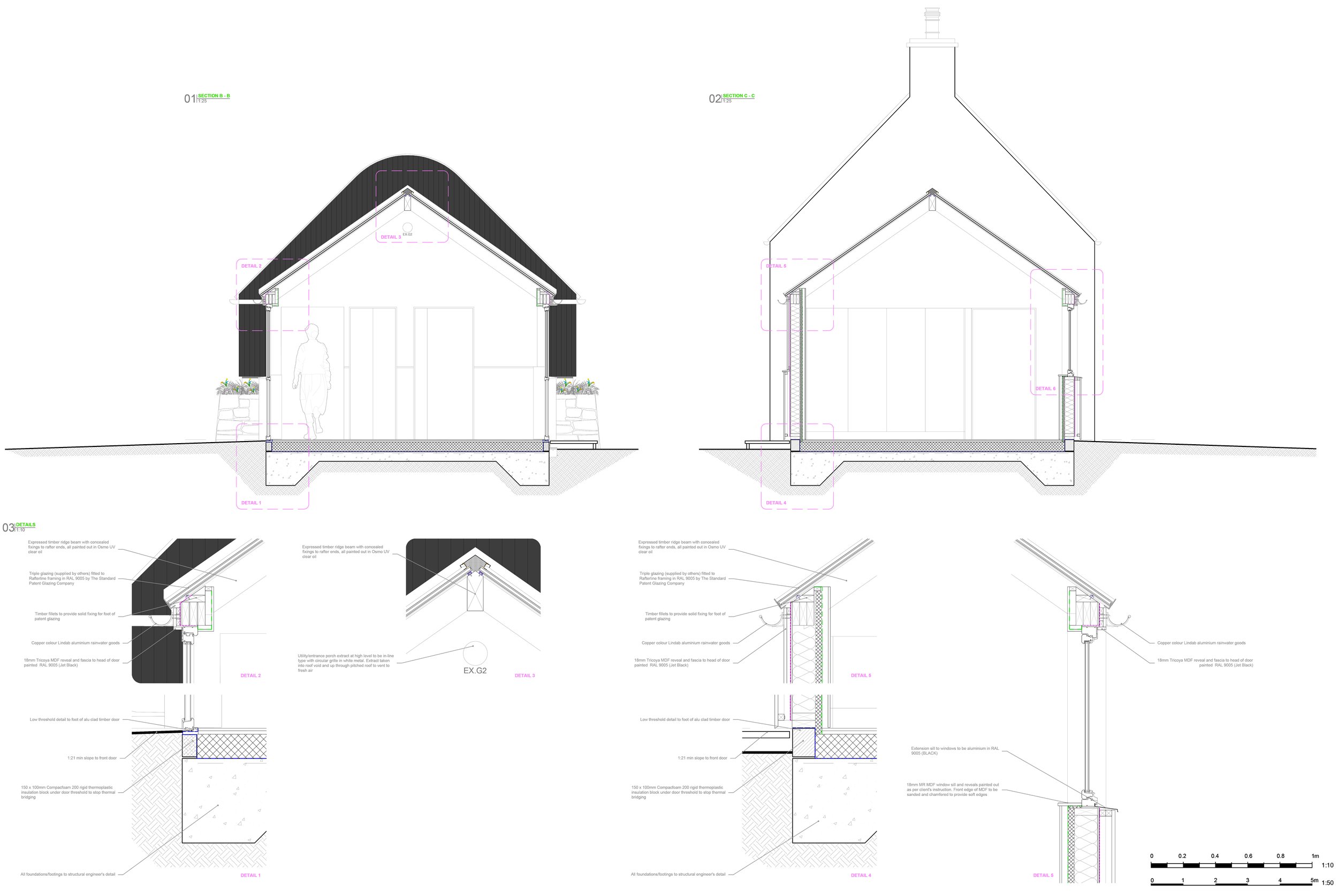fox spring rise
alterations and extension
D2 was approached to provide a feasibility study and outline planning permission for a small extension to the rear of a 1930’s semi-detached house in the South of Edinburgh. The works also involved internal alterations to form an additional bedroom with ground floor WC and shower room.
Working closely with the client’s, D2 helped develop their needs and requirements into a coherent brief that in turn, informed the production a number of outline design proposals. The client selected their preferred design and this was further developed and rationalised into a final design for the purposes of planning permission.














