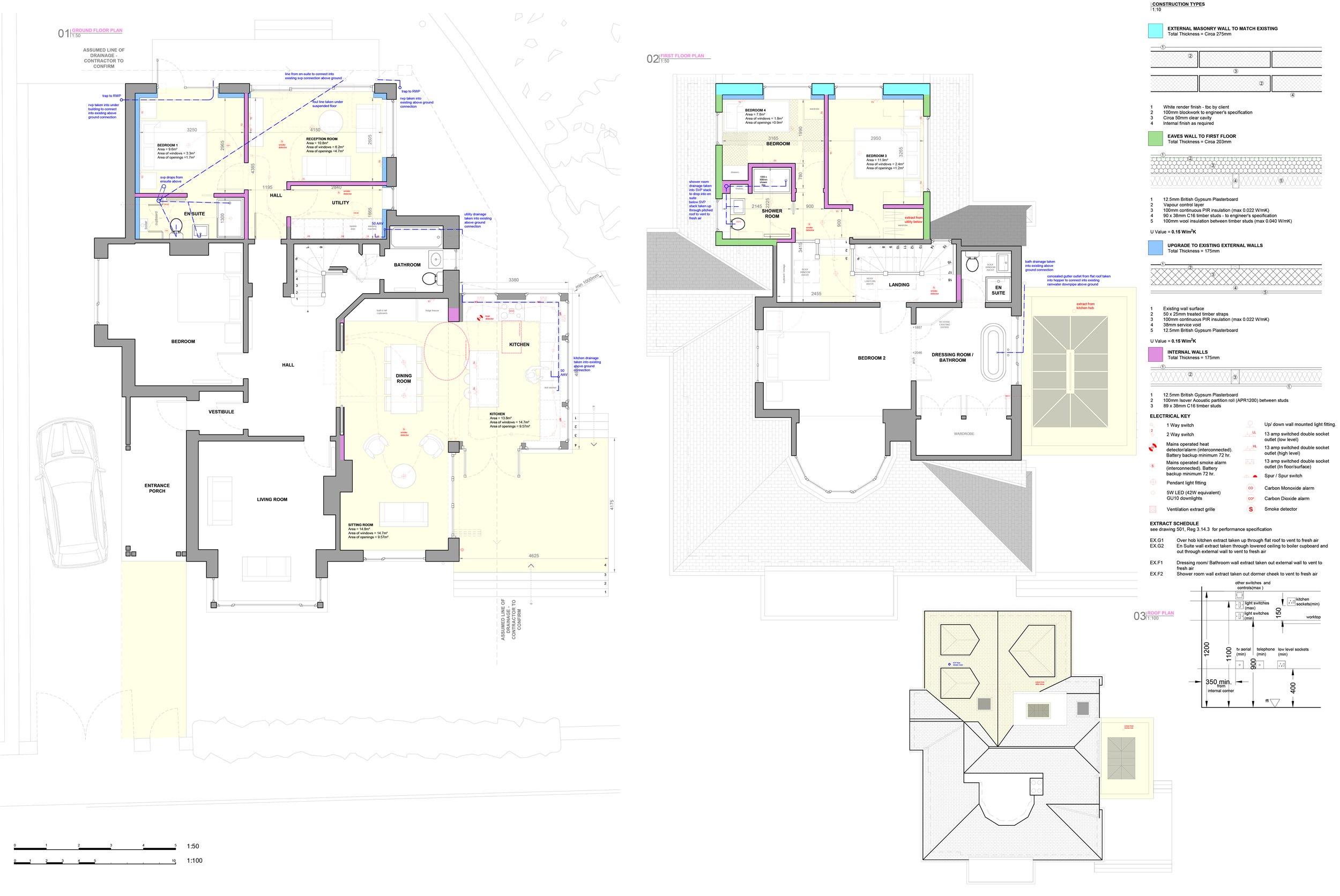hailes gardens
alterations and extension
The client approach me to help them carry out alterations and propose an extension to their beautiful detached house in the Colinton conservation area of Edinburgh. The property has had some additions to it over the years, including a commanding storm dormer to the centre of the roof on the front elevation. Constructed in brick and rendered block with rosemary tiles, the property would benefit from rationalising the internal layout as well as opening up some of the more cellular spaces within. The client also wished to add two more bedrooms as well as an annex to the ground floor.
The proposed design achieved this by adjusting the layout of the existing rear out shoot to form the annex and by replacing the roof to form two additional bedrooms to the upper floor. A proposed side extension in the style of a Victorian Orangery allowed for a new kitchen area under the canopy of the adjacent wooded area and further opening up of existing bedrooms allowed for an attached living and dining area. The resultant spaces are intended to feel light and bright as well as bringing in the surrounding woodland, opening up the house to the corner of the garden and providing a decked area where the long summer evenings can be appreciated in comfort.
A fantastic project that has just started construction so we’re looking forward to seeing progress over the next few months.
















