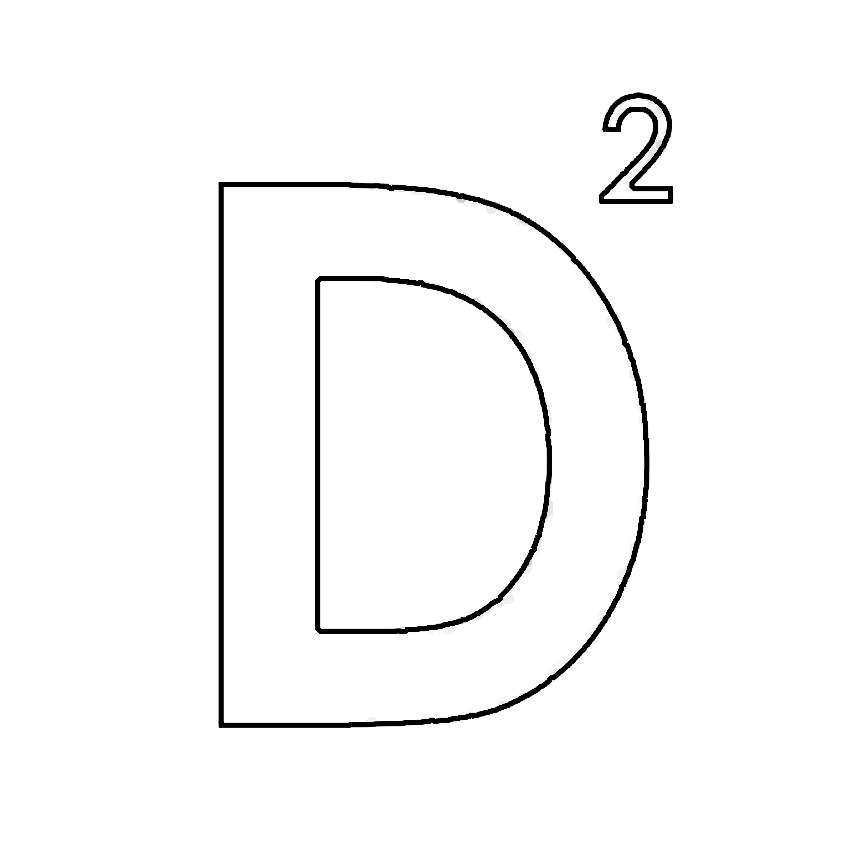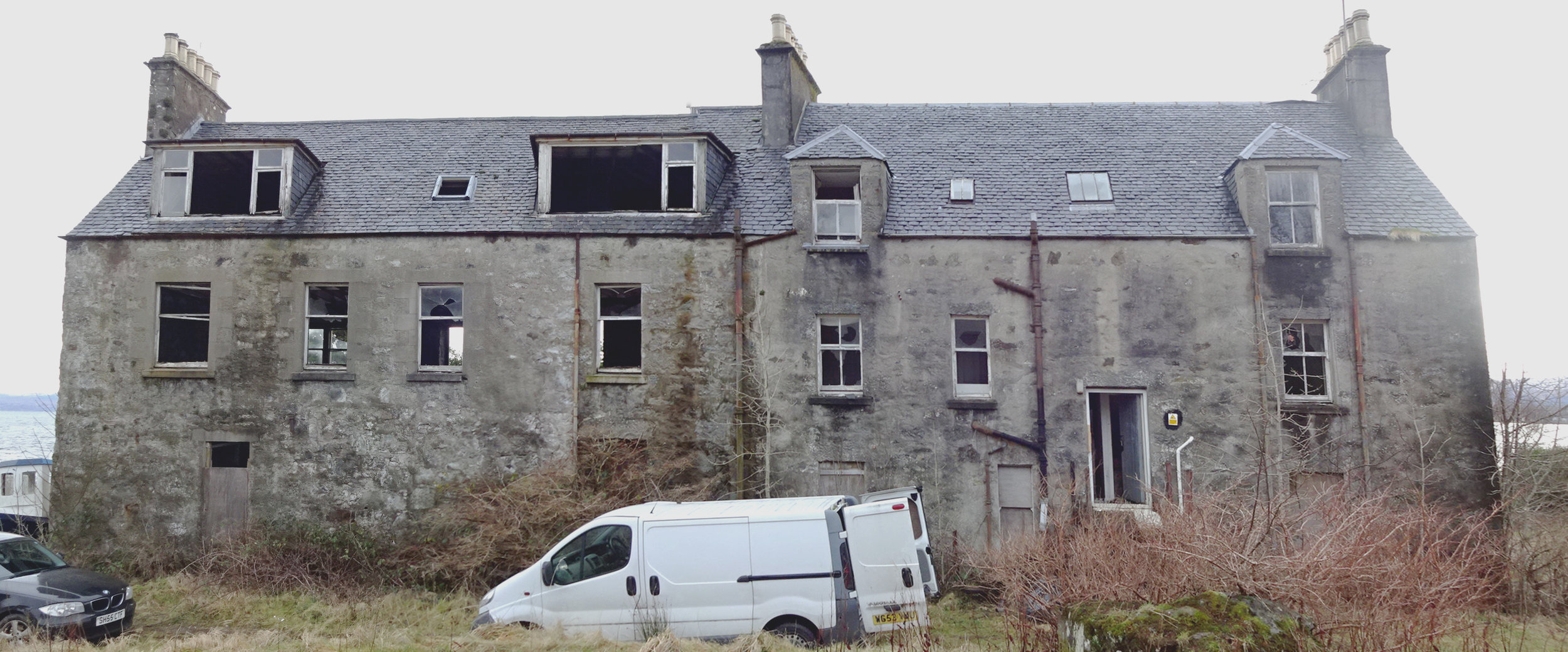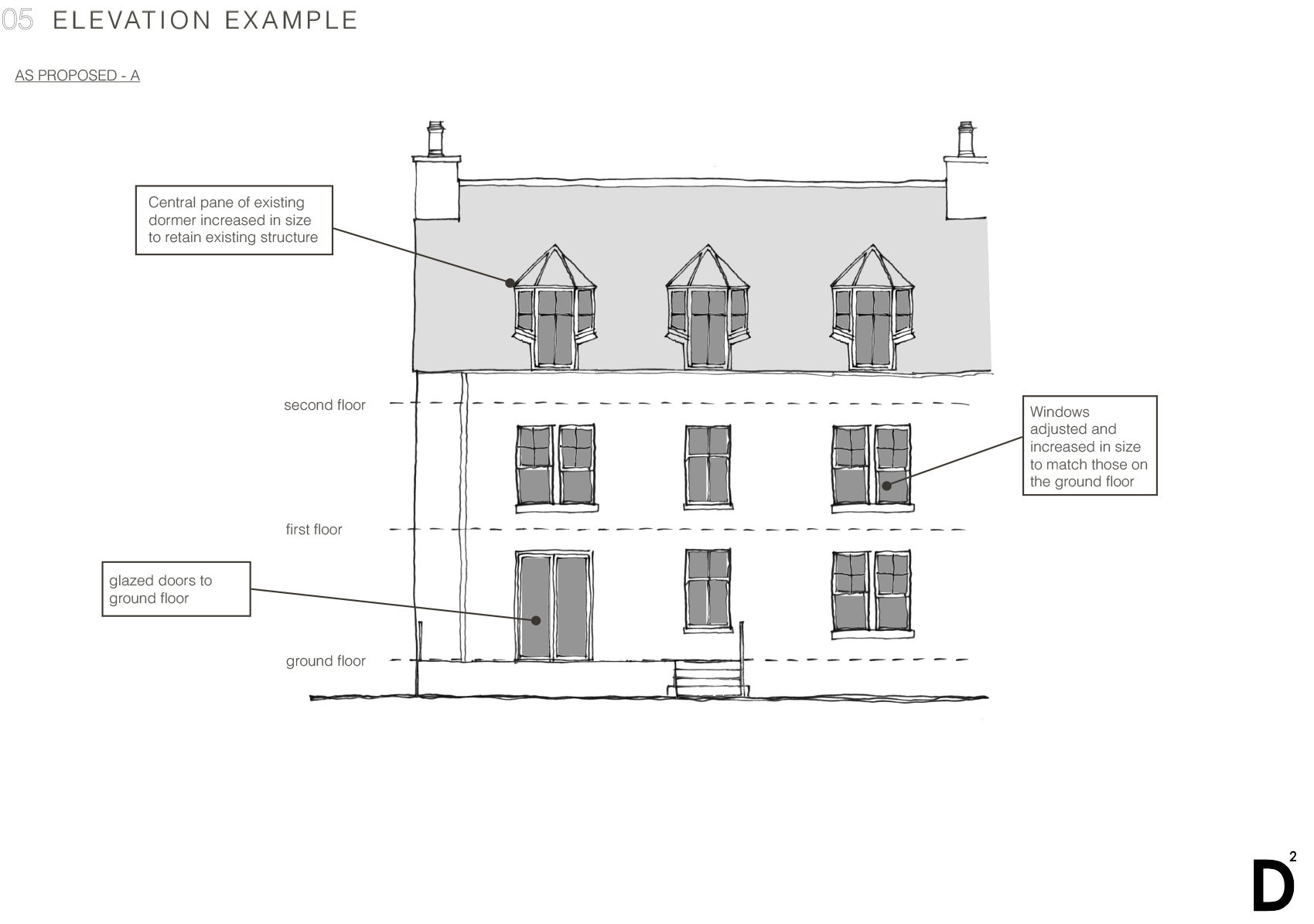Pier House - Isle of Skye
refurbishment and ALTERATION
to existing hotel
The property consists of a pair of traditional Victorian villas constructed from coursed rubble masonry, over two floors and an attic level with storm dormers that look out towards the Isle of Pabay and back to Broadford Bay. The property consists of a domestic dwelling to one side (left side as seen above) and a hotel to the other. Initially, only the hotel side was constructed, built in 1880 for a local merchant and also a direct ancestor of the client.
The Hotel was first constructed in 1880 near the site of MacKinnon’s pier in Broadford, Isle of Skye. Temperance hotels could be found throughout Scotland, their nomenclature alluding to the fact that no alcohol was to be sold or consumed on the premises. At this time, MacKinnon’s pier was a bustling terminus for the export of Skye marble, quarried near Kilchrist, as well as providing the drop off and collection point for passengers in steamers as well as the post from the mail boats. Initially the hotel existed as one solitary building prior to the construction of its semi-detached neighbour in the 1920’s (see image on front page), built of the same style, mimicking both dormers and bay window of the original. This new property was built as a dwelling house for the owners of the hotel.
When the client came into ownership, the property was dilapidated and in disrepair with part of the building open to the elements and structurally unsafe. A historic fire had ravaged the internals of the hotel side and water ingress and damp had severely affected the domestic side.
The client wished to restore the building to it’s former glory, removing modern, inappropriate alterations and making new, sympathetic adjustments to reflect modern living. An exciting element of the design was introducing an open-plan living space on the ground floor supported by a sprinkler system to provide maximum safety for the inhabitants.
Planning permission was allowed to the domestic side under permitted development however a change of use was required to the hotel side and as such, the proposals fell foul of the planning system; namely the proposed aluminium windows and adjustments to the main elevations door and window openings. A public consultation and subsequent appeal to Scottish Counsellors overturned the planning determination and the application was retrospectively approved.
A fantastic client who persevered through the elements to restore their ancestral family house and provide a new home for their new family.
The research into traditional construction technologies for this project is the basis of my DIY Blog entry - Principles of Traditional Construction Methods
budget: PRIVATE
year: 2018-2019
Contractor: NA
history
For Victorian buildings, It’s quite rare to have photographs which document the changes it may have gone through. It’s a real pleasure to not only understand but to see those changes taking place over the years.
DISREPAIR
The building clearly required some care and attention but such an undertaking can be a monumental task. Finding the right people to guide you through the process is paramount to putting your trust in them to realise your vision.
INITIAL DESIGN PHASE
Following research into the buildings past and appropriate construction methods, an initial design document was produced to enable the client to get a feel for the proposals - precedent forms an important part of highlighting design preferences.
Technical and Regulatory
Much information was produced for both planning and building warrant but such detail is necessary in both understanding the task in hand, informing a potential contractor of works required and gaining a more accurate cost for the proposal
CONSTRUCTION
Scaffolding up and works well underway in restoring the storm dormers, removing the bay window and replacing the slate roof
Views out from the upper floor during winter






















