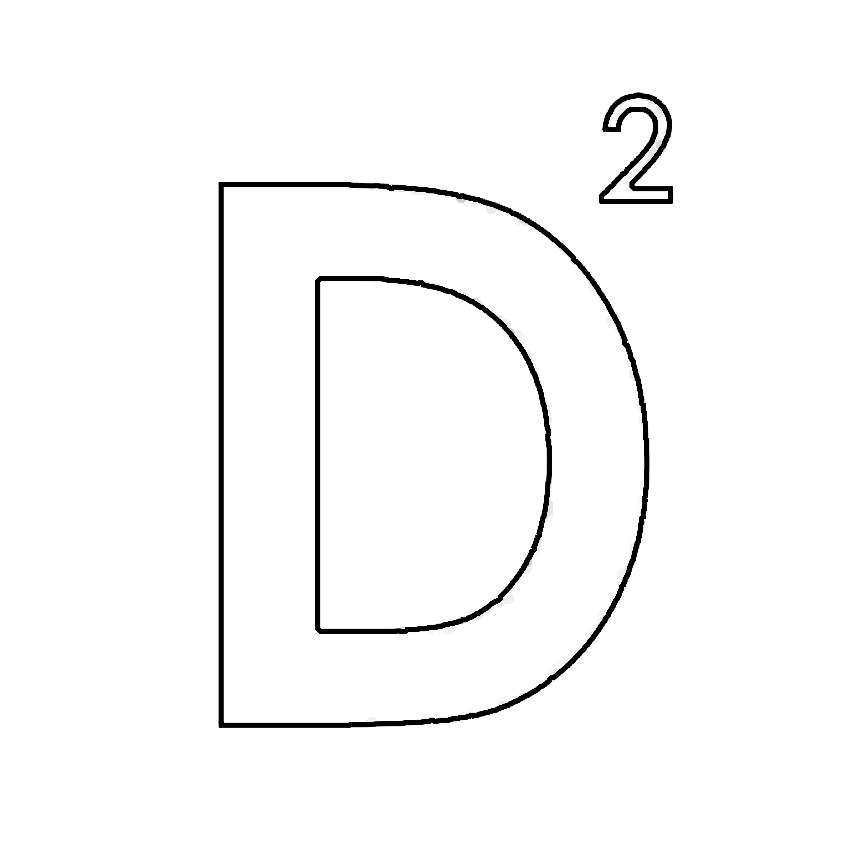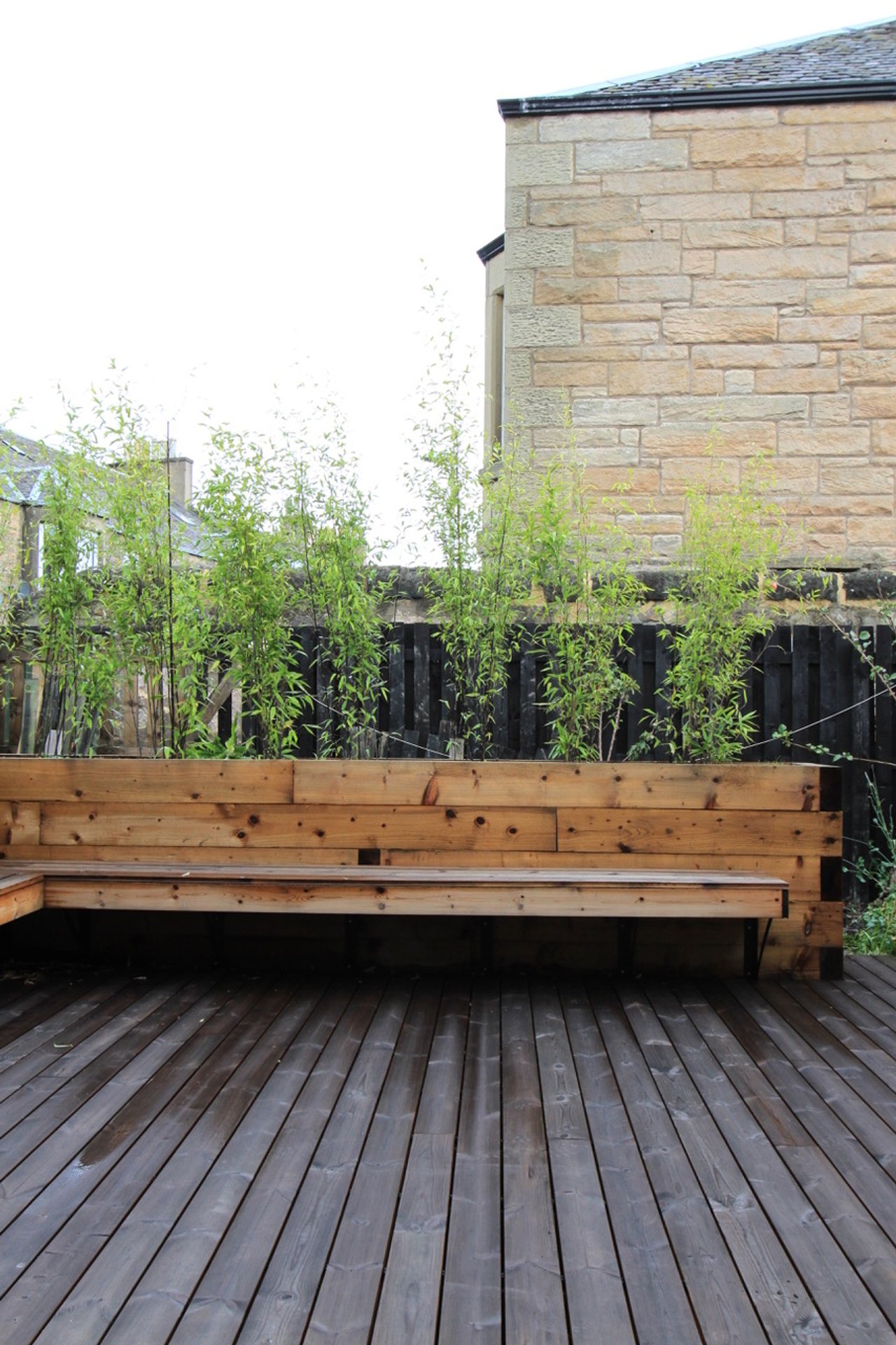restalrig - EDINBURGH
alterations and extension
The client wished to remove their existing outshoot extension and form a new open-plan kitchen and dining area. With a tight budget to do this and an ambitious outlook on materials and finishes, it was a challenge to fulfil the clients brief.
The resultant extension is an angled box extension to help provide privacy from the adjacent street. Larch cladding was charred and oiled to provide a deep black finish and a bespoke timber door and window screen was built by Sturrocks Joinery to provide the Crittal style aesthetic of steel frames.
The project was designed and managed by Curve Architecture, with building warrant package, external detailing and principle designer duties (CDM 2015 Regulations) carried out by D² architect as consultant.
Image credits to Ben Ingle of Curve Architecture









