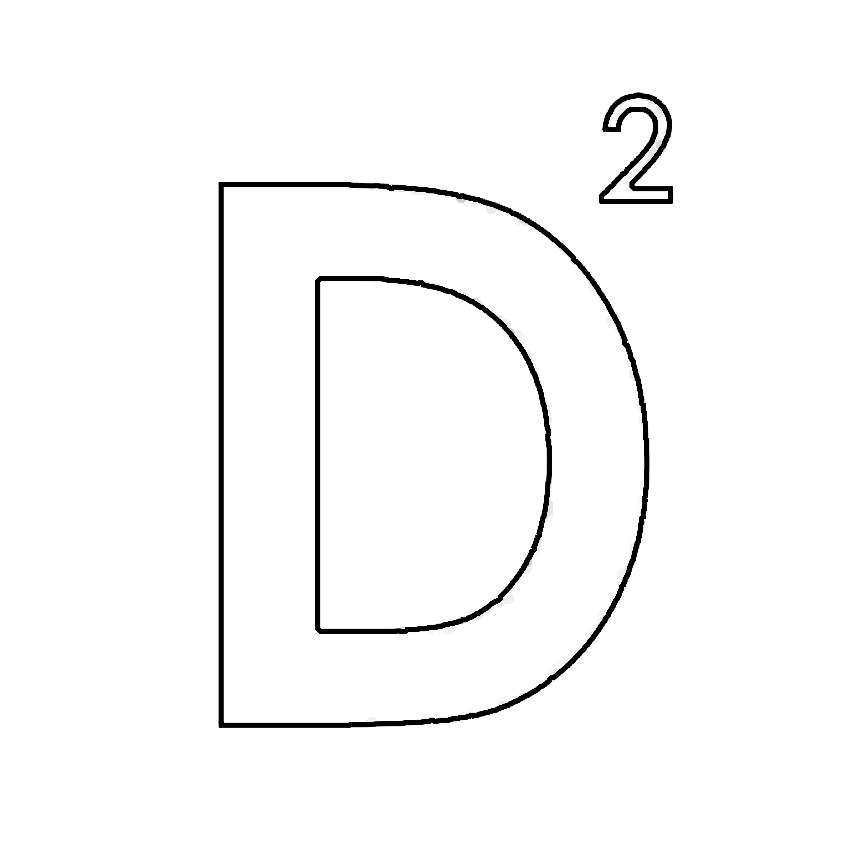Planning Permission Granted
section showing rear of property and stepped lean-to form
Planning Permission has been granted for an exciting extension to a home near Dunvegan in Skye.
D² architect designed an addition to the client’s home to form greater space to accommodate regular visits from their family. The design removed the back wall to the existing property, opening up the existing kitchen and living room to form a generous open plan snug/living, dining and kitchen space. Large panoramic sliding doors allow views out to spectacular Loch Dunvegan.
views to Loch Dunvegan
The extension is composed of two lean-to forms; one to the side of the house providing the utility and a dirty/wet entrance, with the other to the rear of the property. A large steel beam supports the existing roof and allows the existing attic timbers to be exposed giving a double height living space and increased air circulation; the lower level provides the views out from the kitchen and dining area with exposed roof timbers above and roof lights for additional day-lighting.
section showing relationship between snug area, double sided stove and dining area - note the steel beam separating old from new and exposed ceiling timbers
The extension was designed in section to take into account a small slope in the site and with this produce a hierarchy between the more inward and comfortable raised snug and living area, (representing shelter and protection from the land and elements) and the more outward and sociable lower kitchen and dining area (representing a connection with the land and it’s people). The addition of the large utility means more practical day-to-day functions can take place away from the open plan living space, allowing it to be reserved purely for comfort, spaciousness and quiet contemplation as well as being a convivial conduit for larger social occasions.
A double sided/rotating stove serves both the snug and dining area providing additional warmth and comfort.
Building warrant is currently being drawn up with a view to submitting by the end of the year
